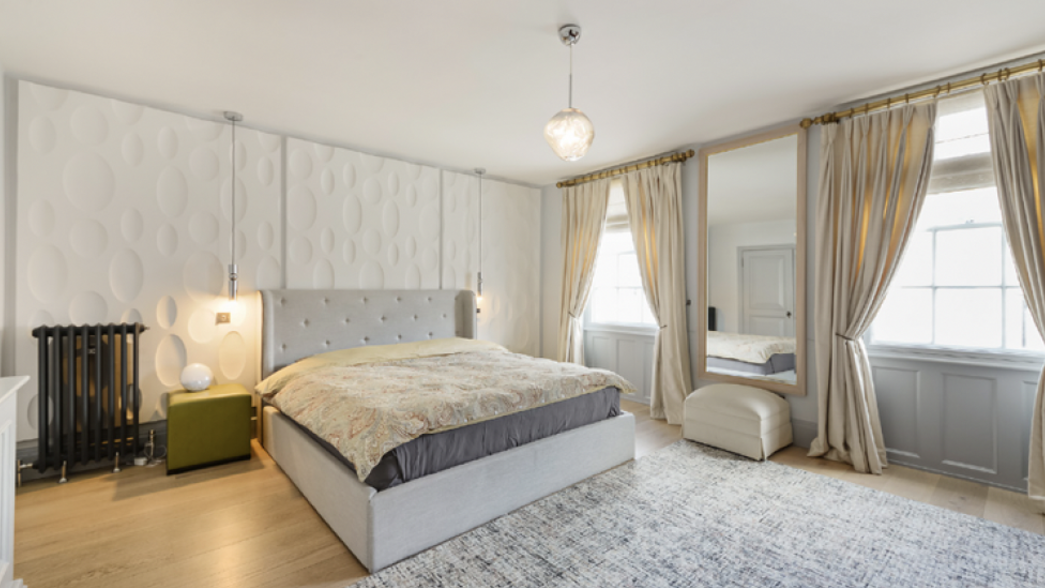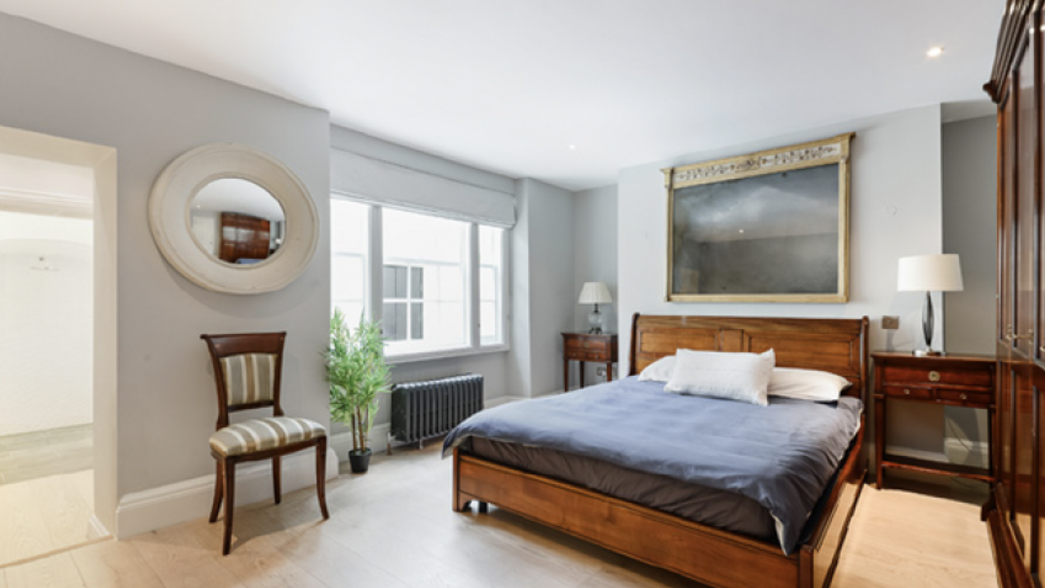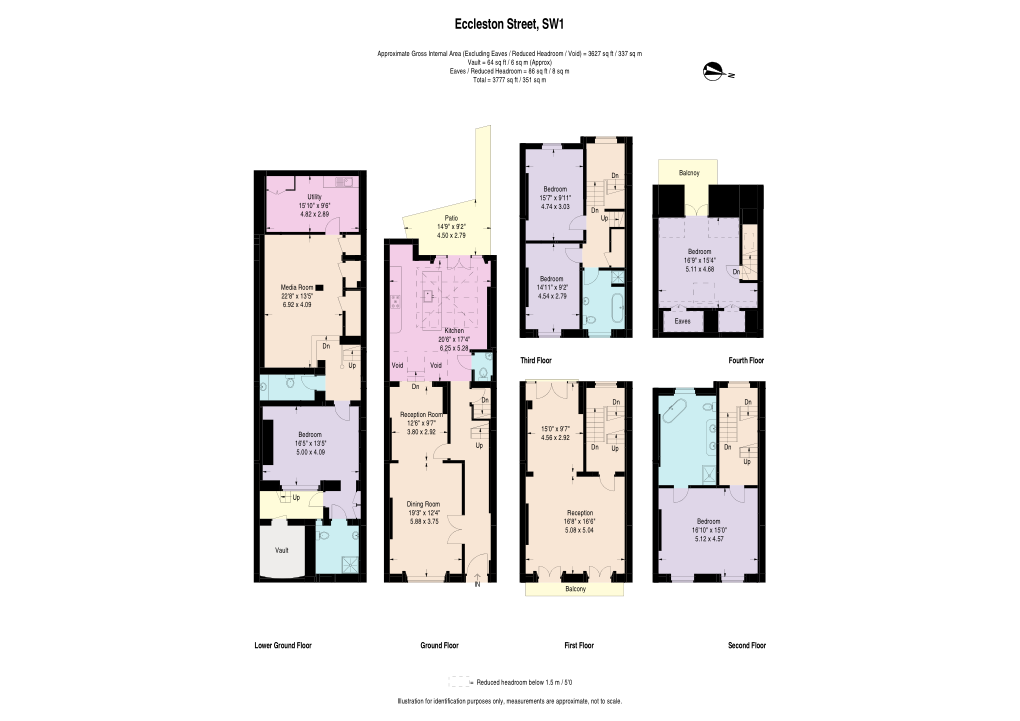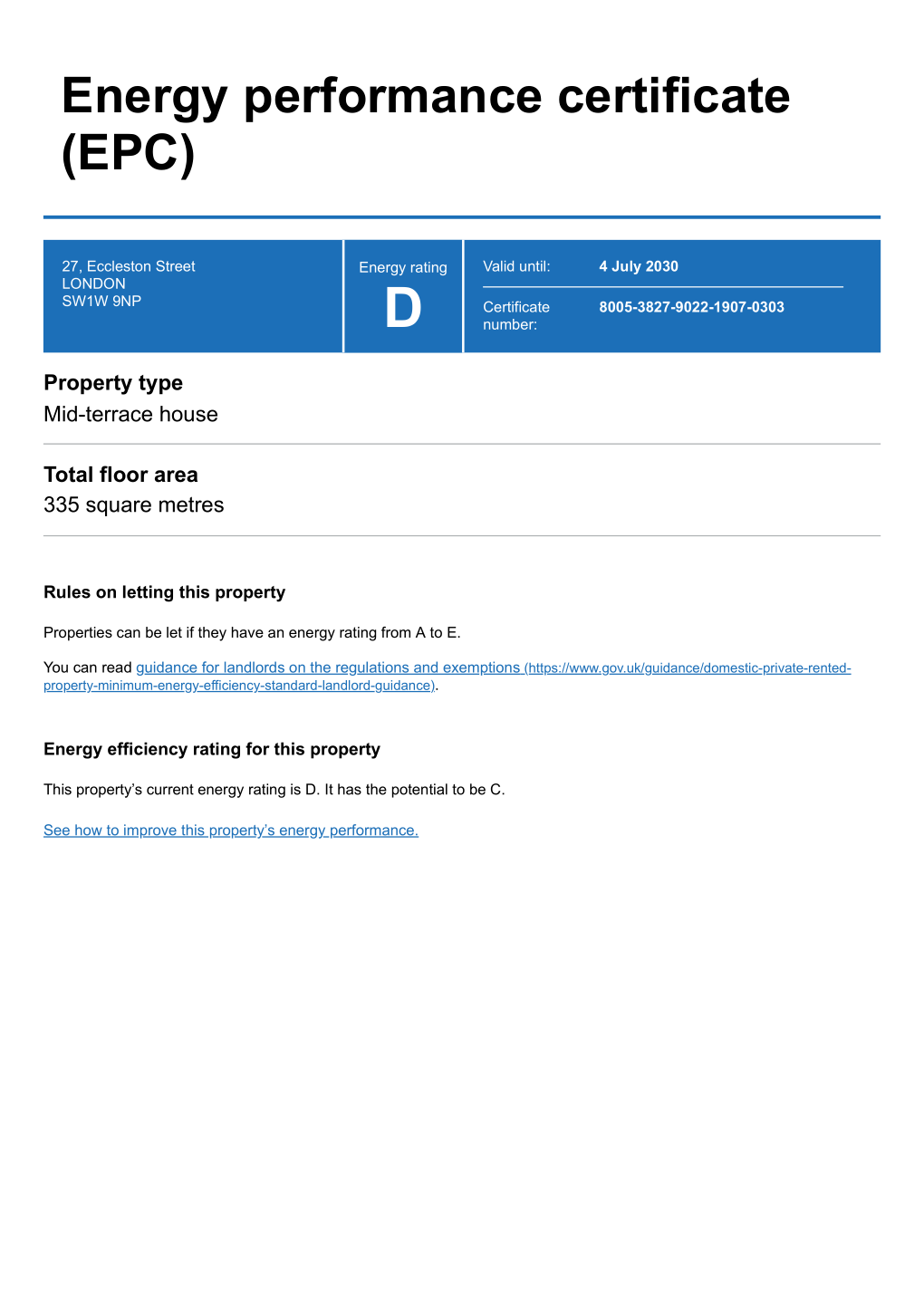A stunning 5 bedroom family residence in Belgravia, spanning around 3,777 square feet. This meticulously designed property offers exceptional features and attention to detail.
The ground floor showcases a spacious and well-appointed kitchen/dining area, serving as the heart of the home.
The first floor is dedicated to a bright double reception room, boasting grand proportions, high ceilings, and an abundance of natural light. The full-height glazed elevation to the west provides attractive garden views, further enhancing the overall ambiance.
The second floor presents a luxurious principal bedroom with en-suite bathroom, while the third floor offers two double bedrooms sharing a family bathroom. The top floor features an additional double bedroom with a secluded roof terrace/balcony offering a serene outdoor retreat.
Accommodation
- Property
- 5 Bedrooms
- 5 Bathrooms
- 2 Reception Rooms
- 3,777 Sq ft (approx)
- 351 Sq m (approx)
- 5 Double Bedrooms
- 2+ Reception Rooms
- Open Plan Kitchen
- Dining Room
- Utility Room
- Media Room
- Vault
- Large Patio
- Balcony
- Partial Air Conditioning


















