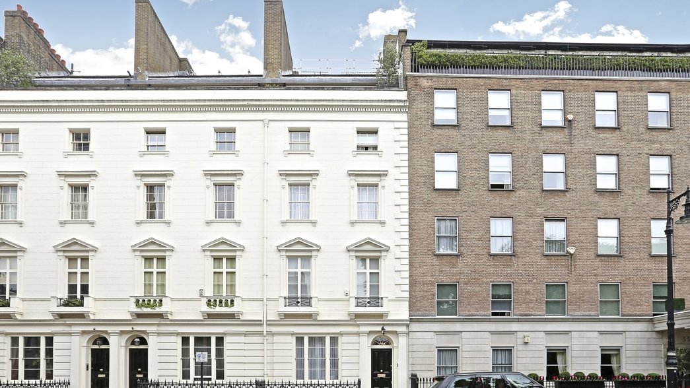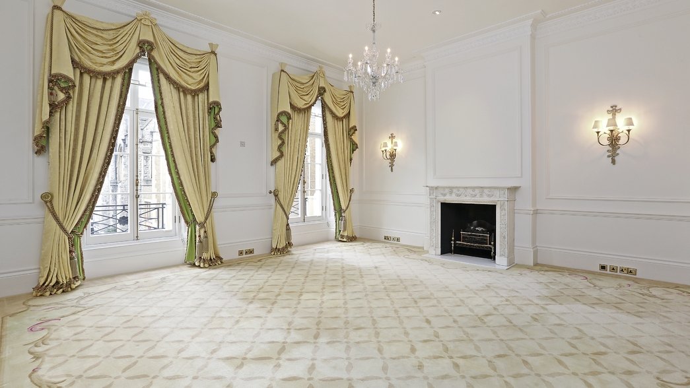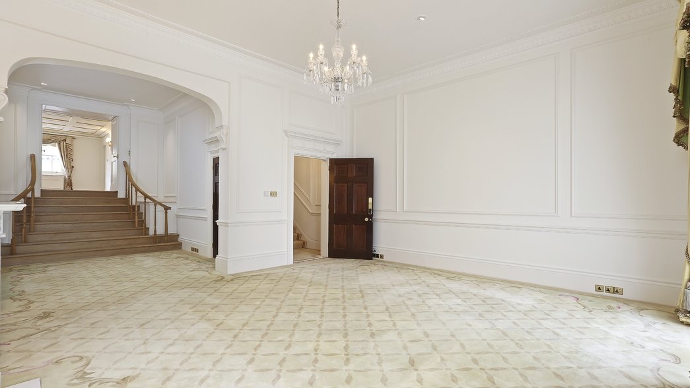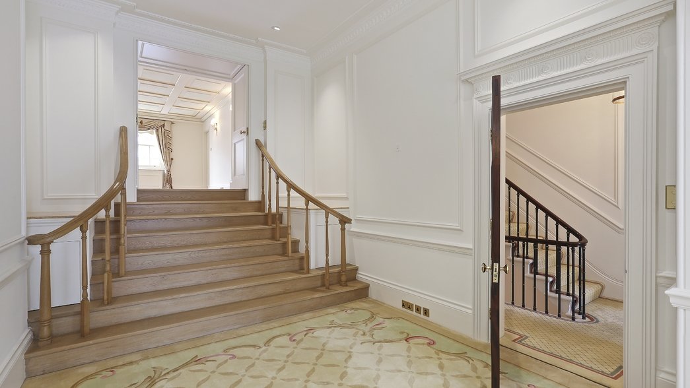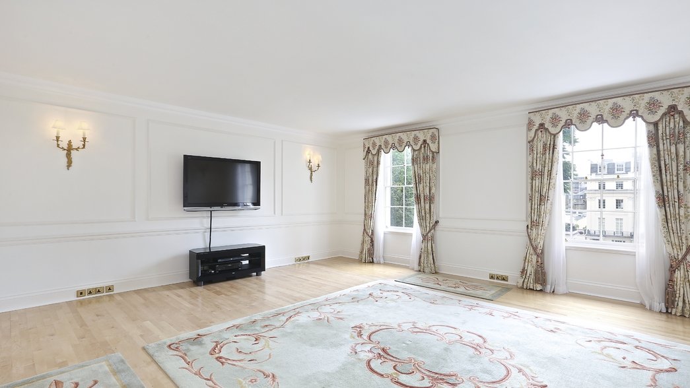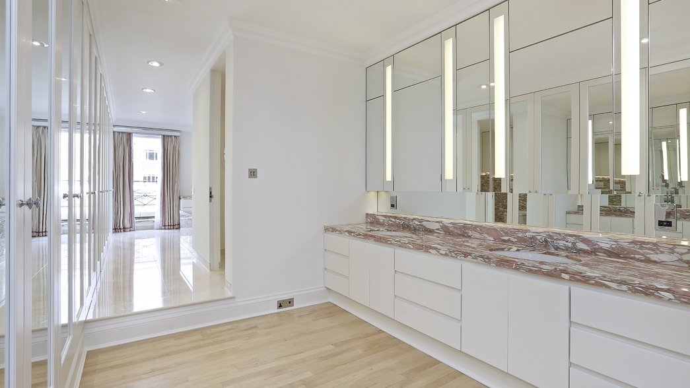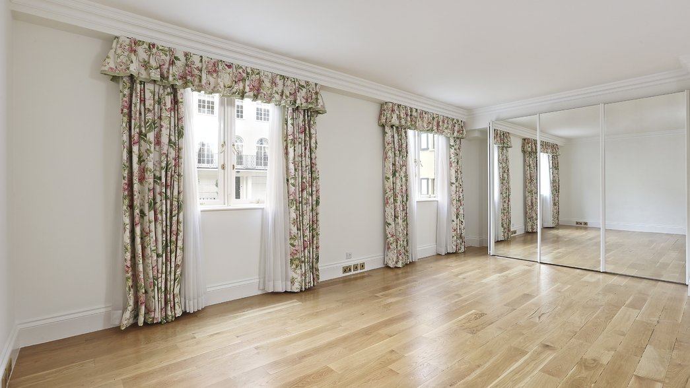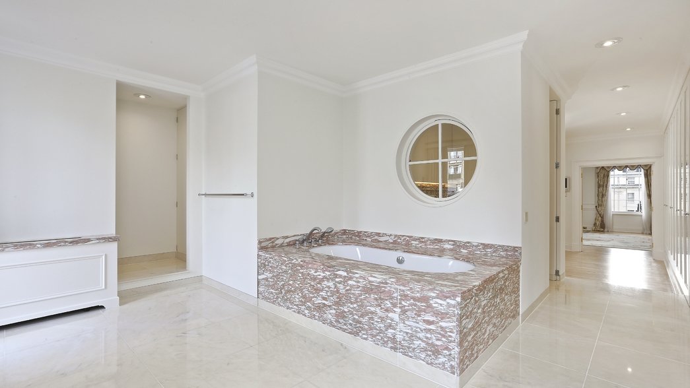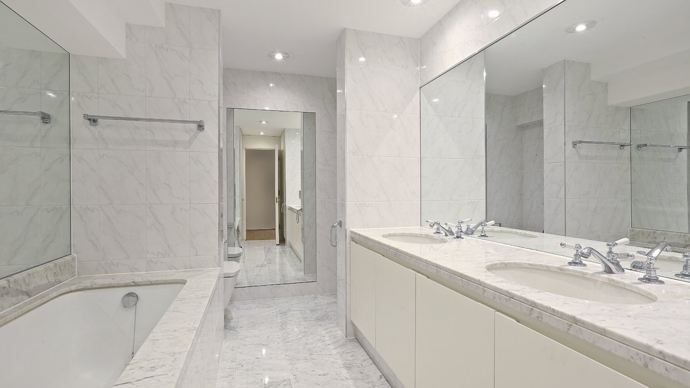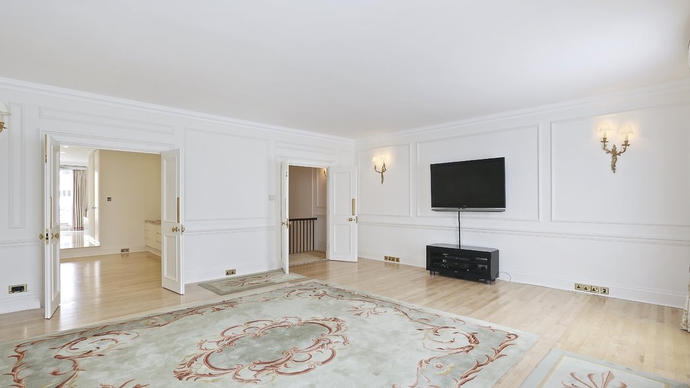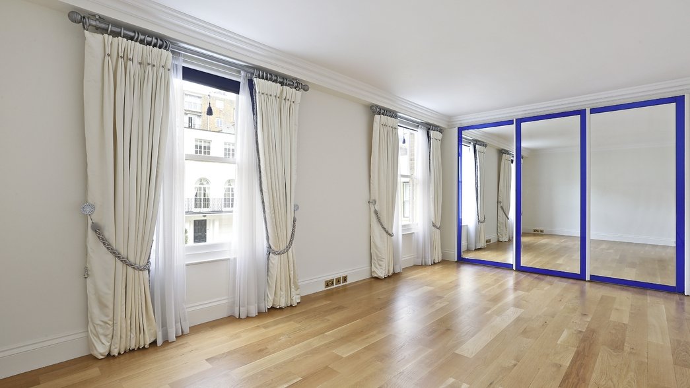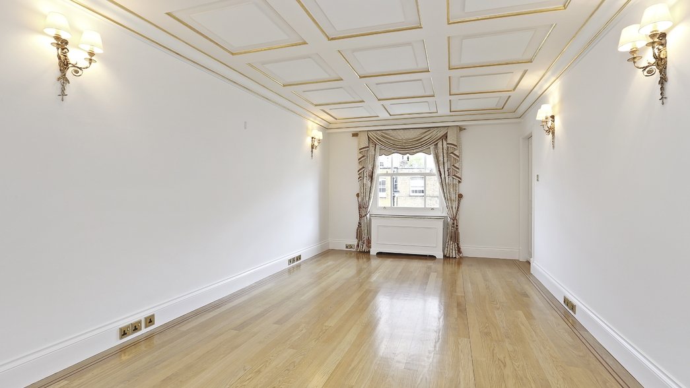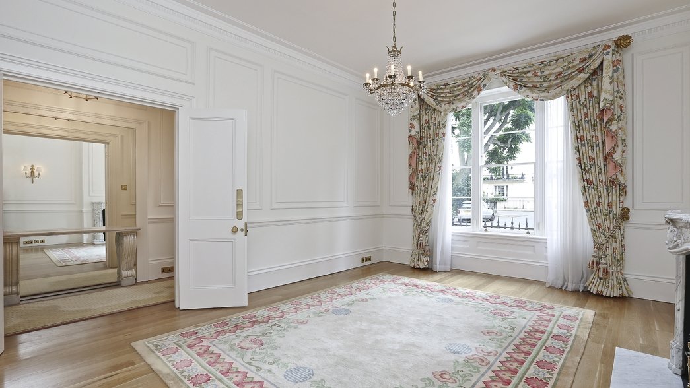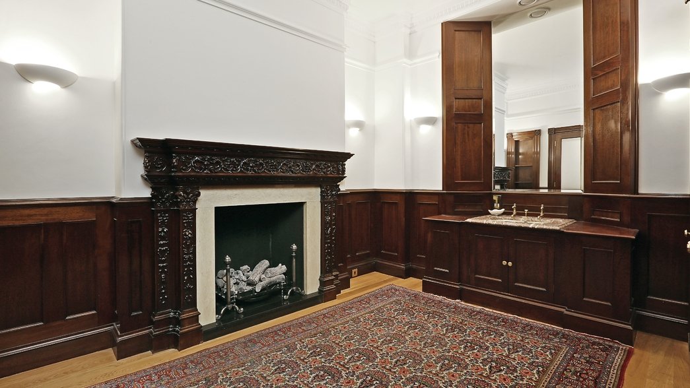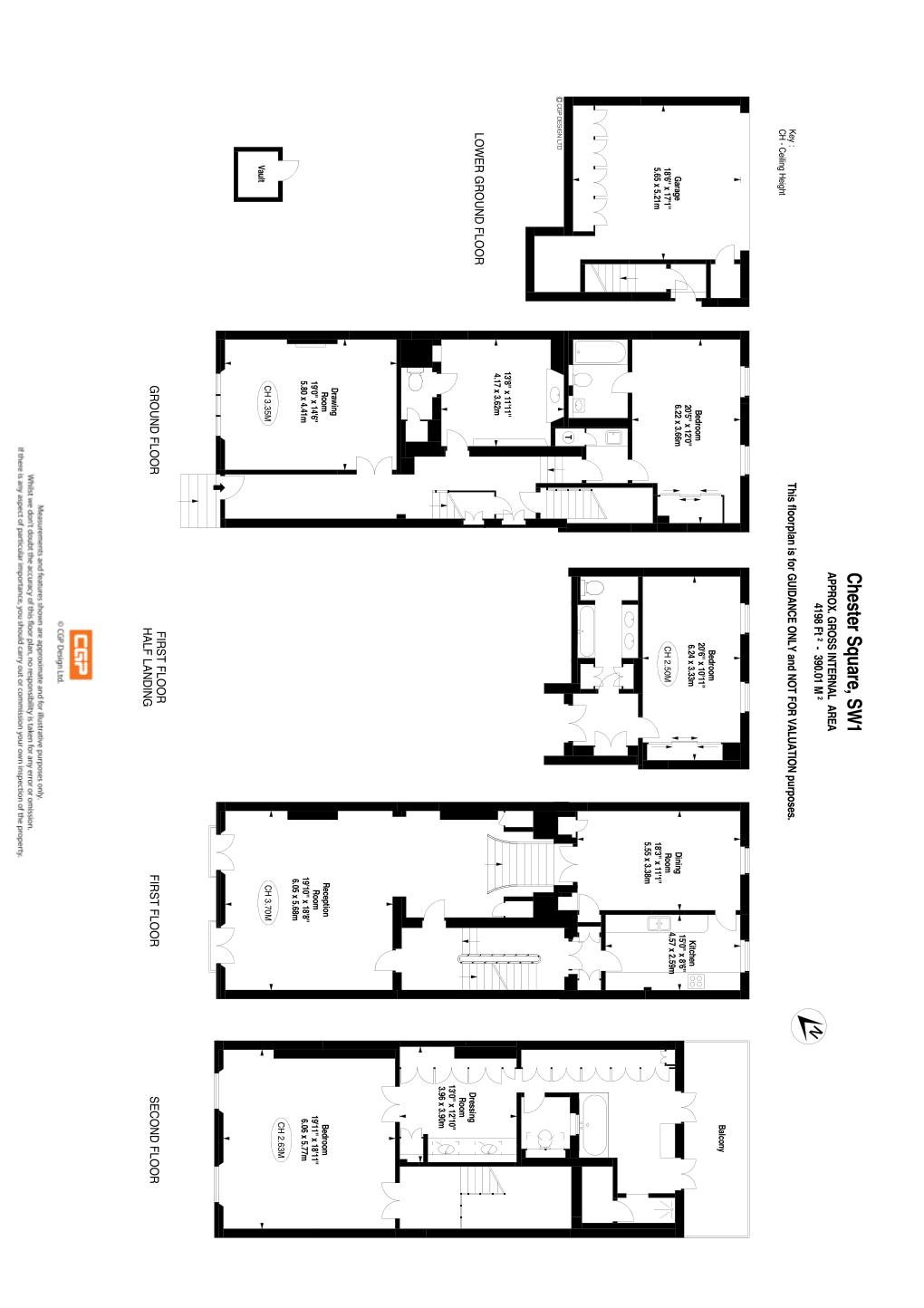37 Chester Square is a very spacious and well-presented white stucco fronted family home situated in an extremely sought after location. Chester Square is one of Belgravia’s most prestigious garden squares alongside Belgrave Square and Eaton Square.
This stunning Listed property enjoys fantastic views of the residents only, private lawned gardens and St Michael’s Church to the front, and benefits from a double garage and rear entrance off Boscobel Place.
On entering 37 Chester Square, there is a spacious and traditional hallway allowing access to the grand formal dining room, separate study and guest WC. To the rear there is a large guest bedroom suite with a kitchenette area and stairs leading to the double garages and rear mews access.
The stairwell is both welcoming and imposing and, leads you to the second bedroom suite situated off the half landing. The second bedroom suite has ample storage, wooden floors and full bathroom with his and hers sinks.
At first floor level there is a vast drawing room with floor to ceiling windows and views across Chester Square. Stairs off the formal reception room lead to another, more informal dining room, flowing through to the well appointed kitchen with American fridge freezer and a separate entrance back onto the stairwell.
The impressive master suite is spread across the entire second floor and comprises of an enormous bedroom, large dressing room with lots of built in storage, vanity area and his and hers sinks, large marble bathroom with separate WC, more fitted storage, a separate shower room and a further closet fitted with a safe. There is a small and sunny balcony to the rear of the bathroom.
Chester Square is enviably located off Elizabeth Street with its homely village feel and many boutique shops, cafes and restaurants. The property is also within very close proximity to Sloane Square and the Kings Road whilst nearby Victoria station allows easy access in and out of the city.
Leasehold- Approximately 130 years unexpired
Accommodation
- Property
- 3 Bedrooms
- 3 Bathrooms
- 4 Reception Rooms
- 4,205 Sq ft (approx)
- 391 Sq m (approx)
- 3 Double Bedroom Suites
- Master bedroom with dressing room separate shower room and WC and ensuite bathroom
- Double garage
- Separate rear mews access
- Well appointed kitchen
- Imposing formal dining room
- Study
- Informal dining room
- Vast first floor drawing room with floor to ceiling windows
Amenities
- Seconds from Elizabeth Street
- Sloane Square and Victoria Station within close proximity

